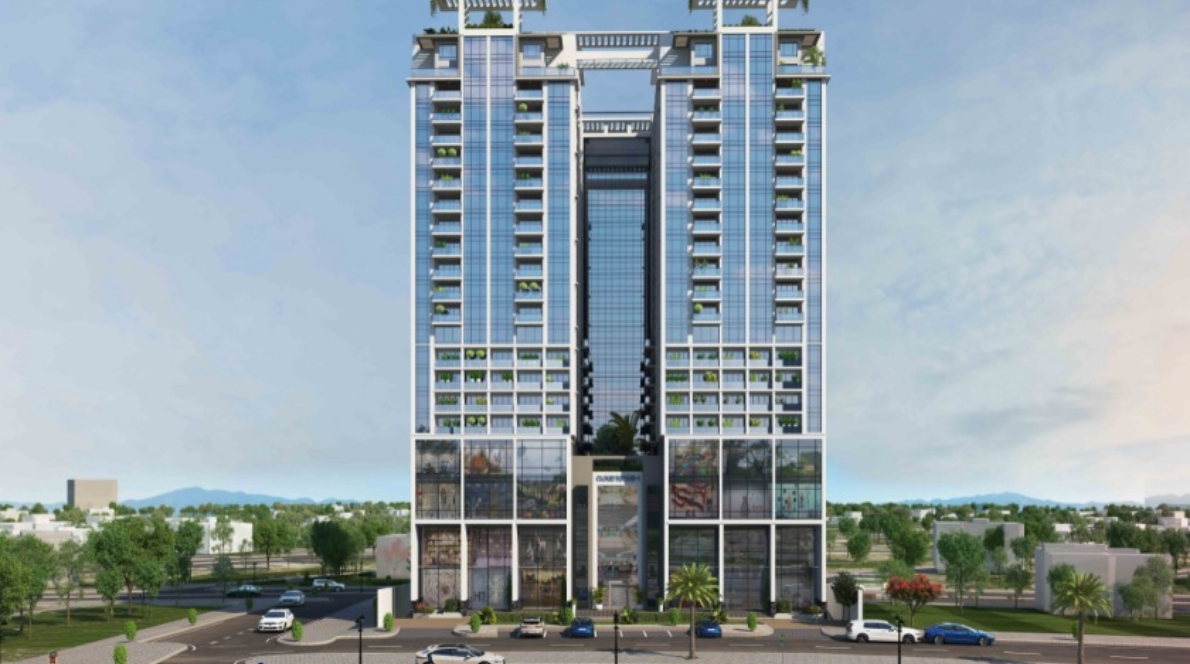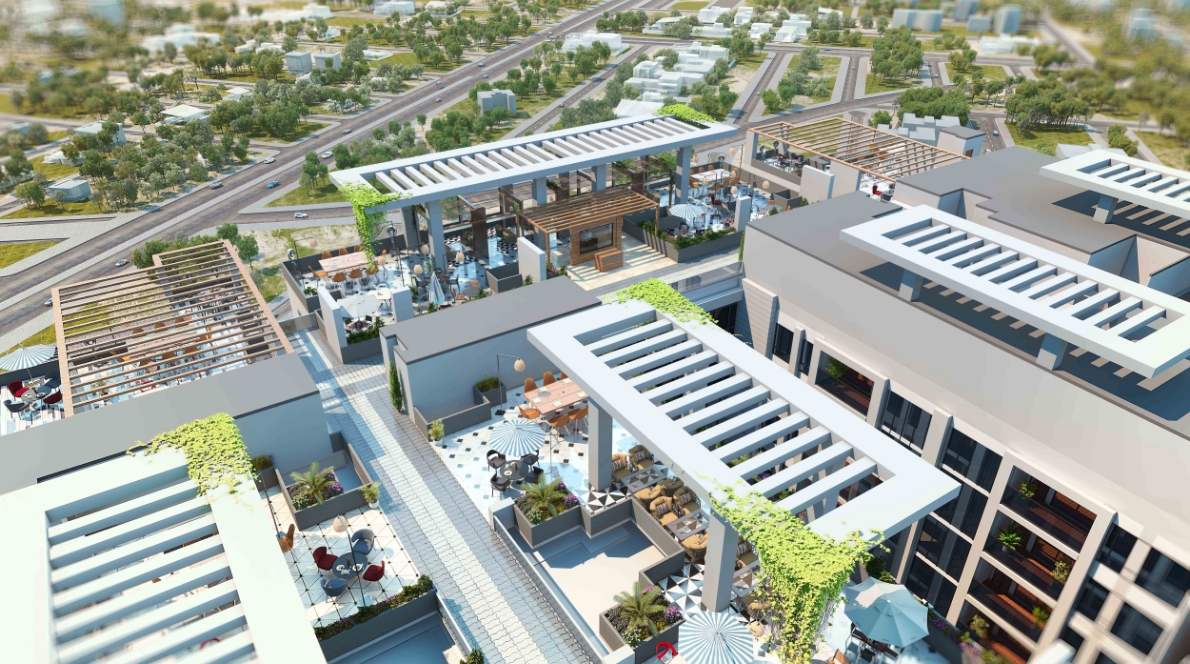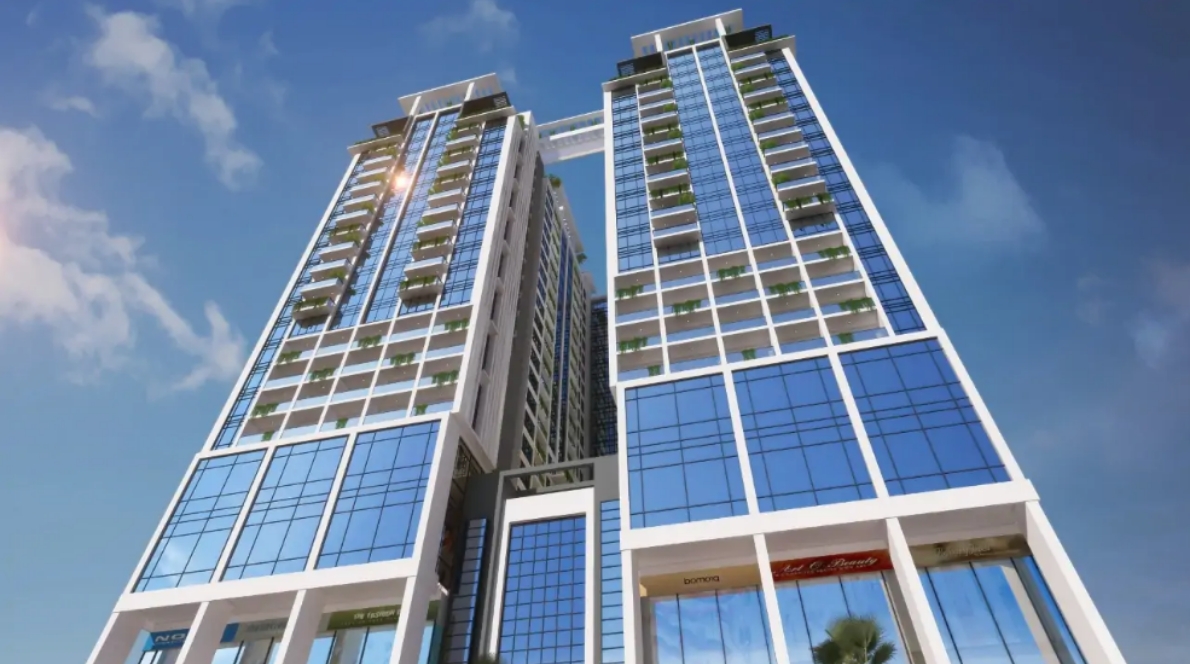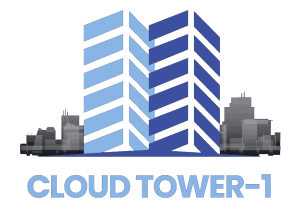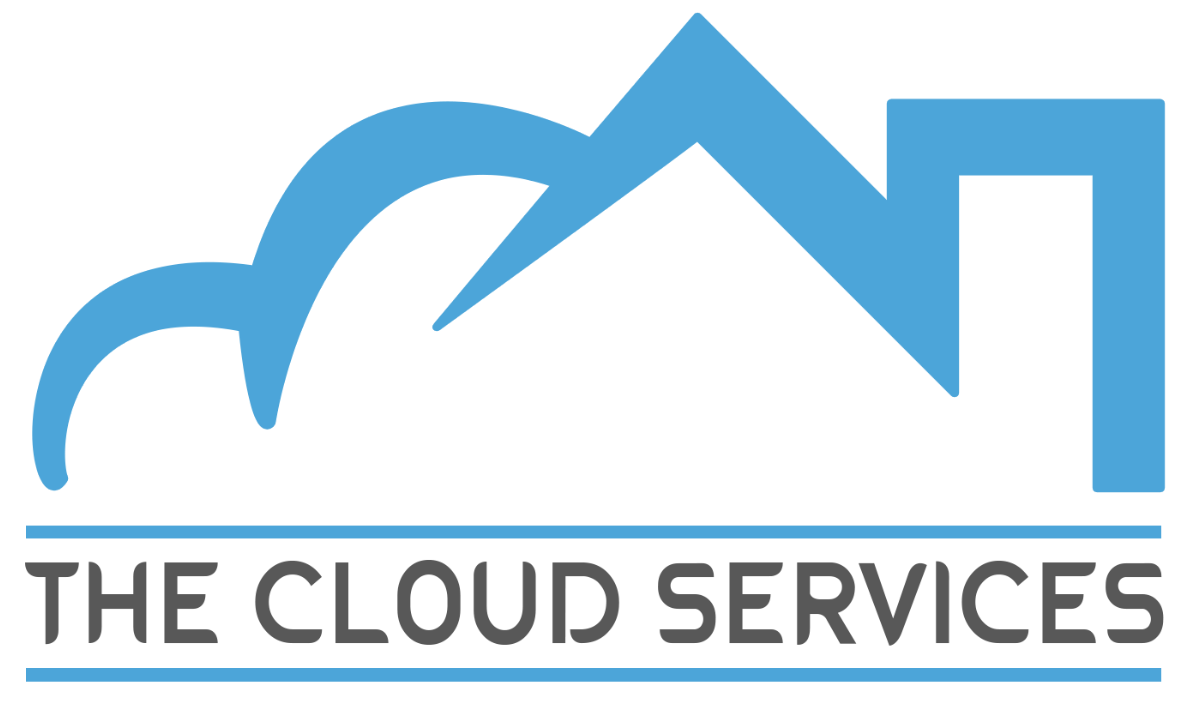Project
CLOUD TOWER-1
Cloud Tower-1 is a 29-floor apartment high rise residential building spanning 12 kanal at prime location in Block-G, CDA Sector B-17, Multi-Gardens Islamabad. Currently with construction underway, this state-of-the-art project offers Studio, 1, 2, 3 & 4-bedroom apartments, along with exclusive Penthouse and Duplex units.
Covering a total area of 937,103 sq. ft., it features a dedicated 14,000 sq. ft. space for a fully equipped separate gyms, swimming pools, senior citizen’s lounge and 4 floors exclusively reserved for car parking. Designed to redefine luxury living, Cloud Tower-1 will provide world-class amenities rarely found in other buildings across Islamabad.
We will be offering such facilities which are available in very few buildings in Islamabad
Scenic Views
- 90% bedrooms & all living rooms have one full wall comprising of huge glass windows.
- All passages will end at large glass windows.
- Main passage of each floor will have a 42 feet wide huge window showing beautiful view to residents and visitors passing through.
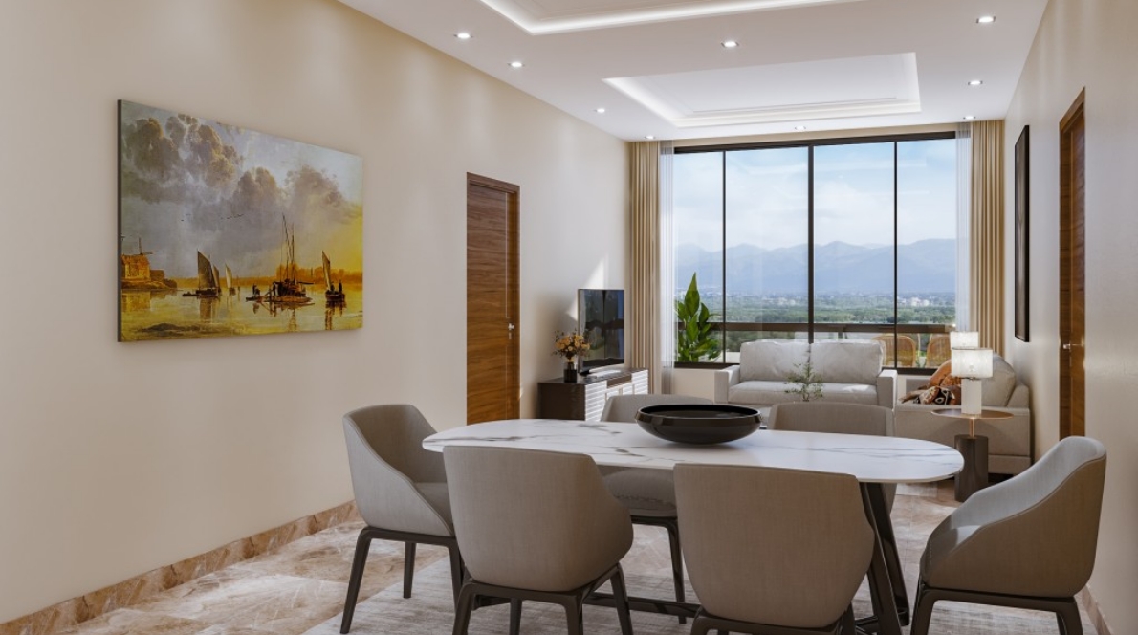
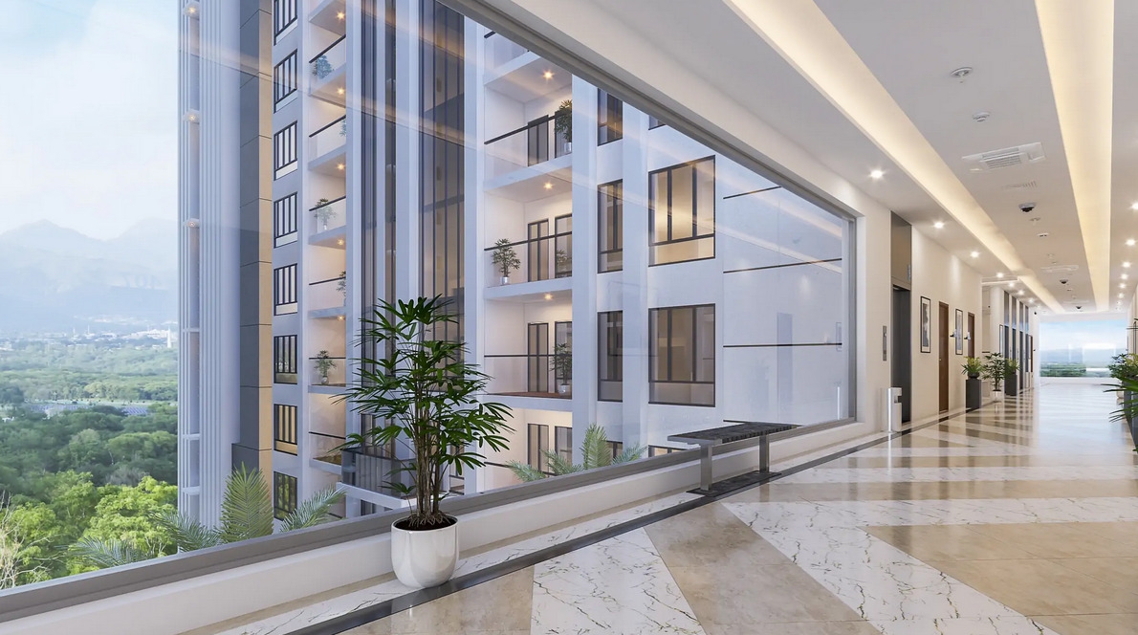
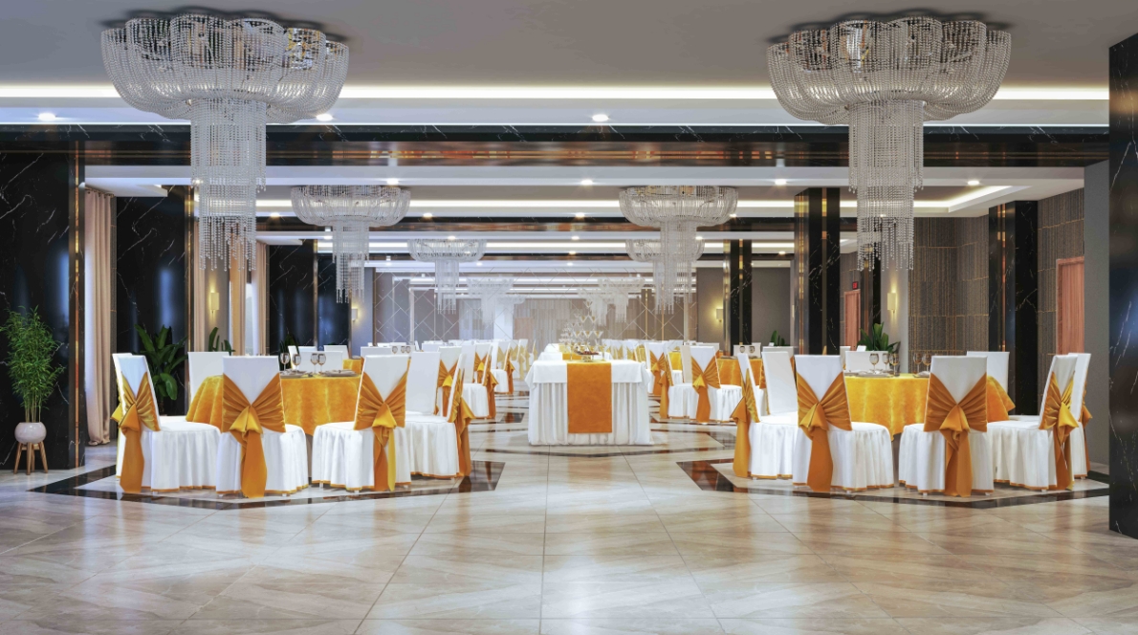
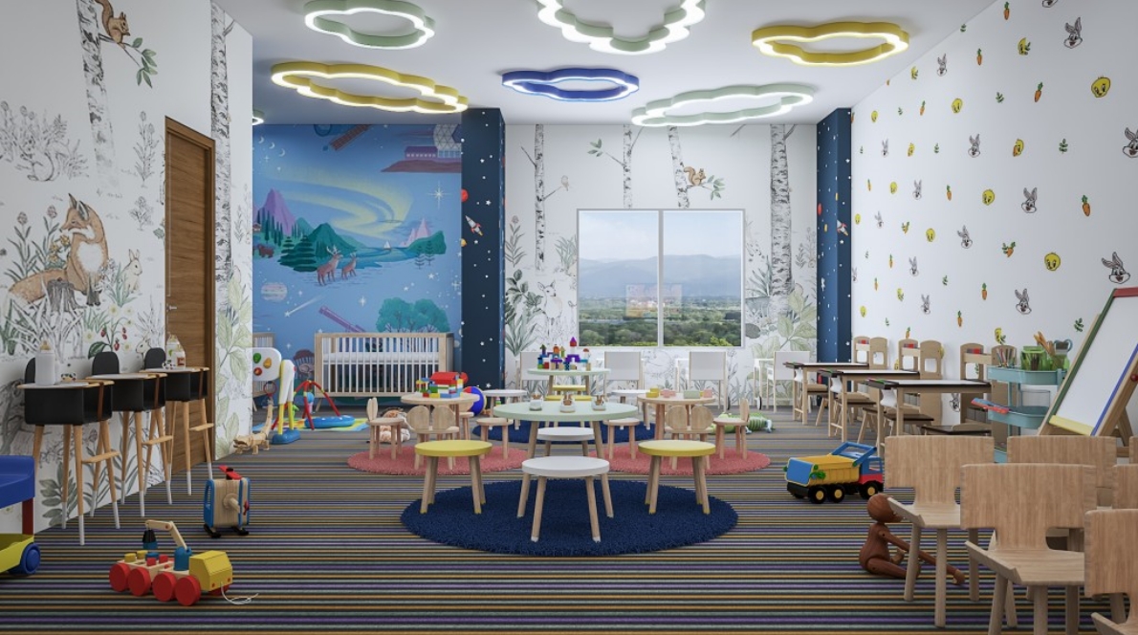
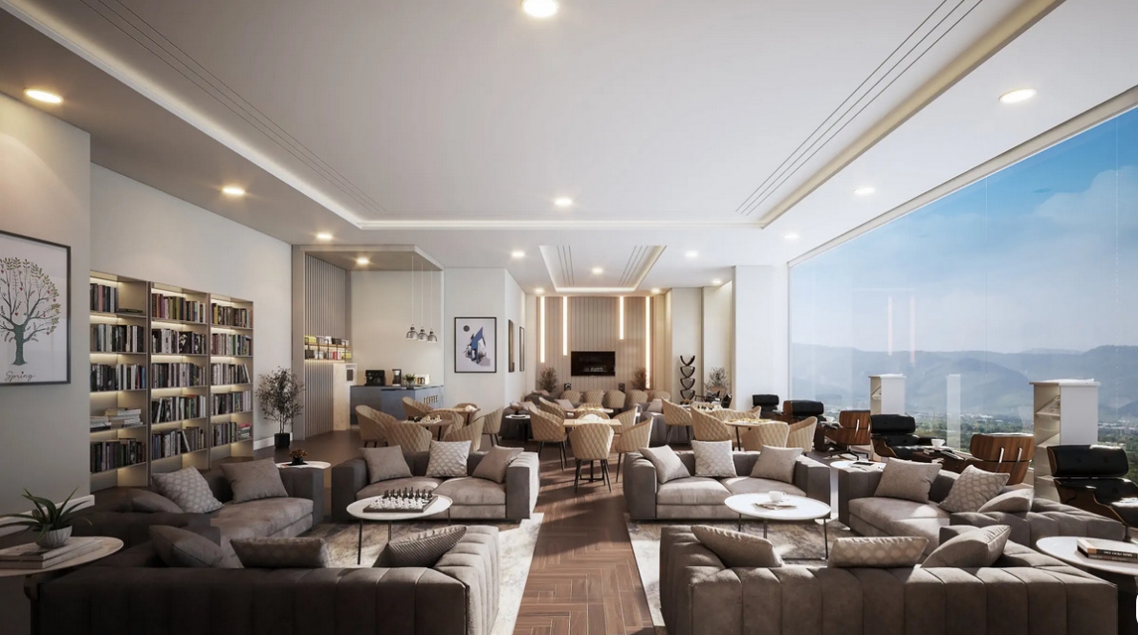
Community Living
- Our services cater residents of all ages.
- 14,000 sq. ft. separate gym for both ladies and gents,
- Prayer Hall for 165 people with separate ablution area
- Senior Citizen Lounge where older people can socialize with each other,
- Community hall (for your events) for our residents,
- Building Management and Building Association offices
- 24 hours Pharmacy with doctor available,
- Day Care Center
- Indoor Play Area and
- Outdoor play areas for children, 60ft above from the ground walking tracks.
Convenience
- Two pools of lifts comprising of total 10 lifts (including two cargo lifts) exclusively for residents.
- 4 floors reserved for car parking only.
- Separate parking and drop lanes, Separate path for cargo decks and Garbage collection with visiting driver’s rooms.
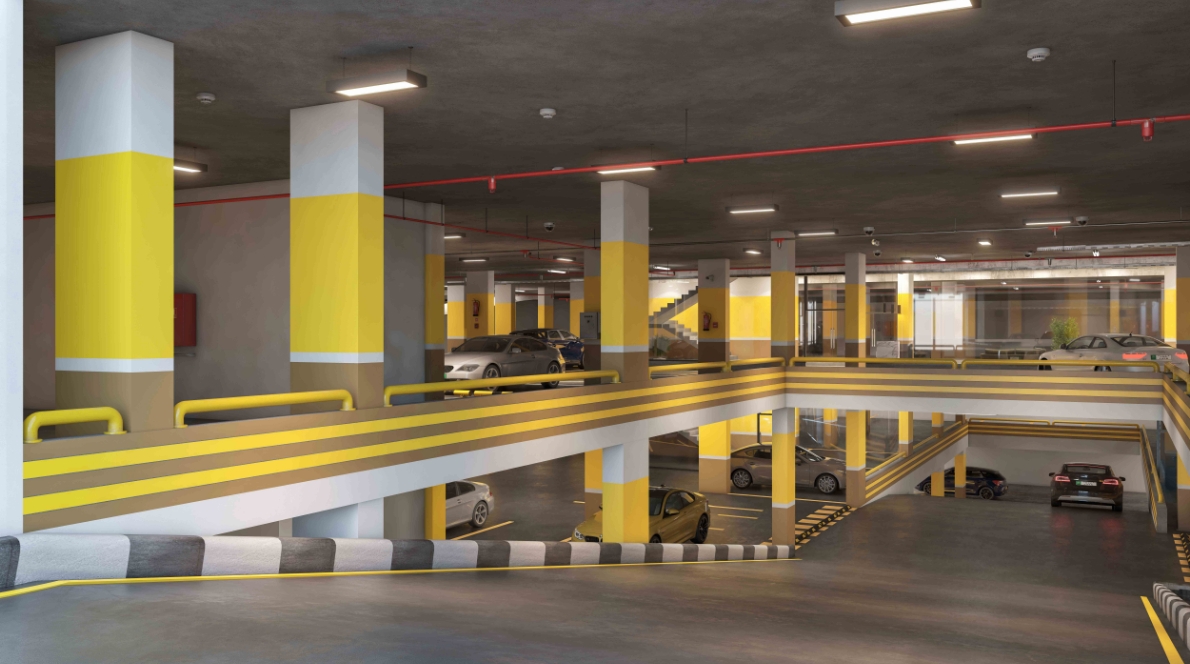
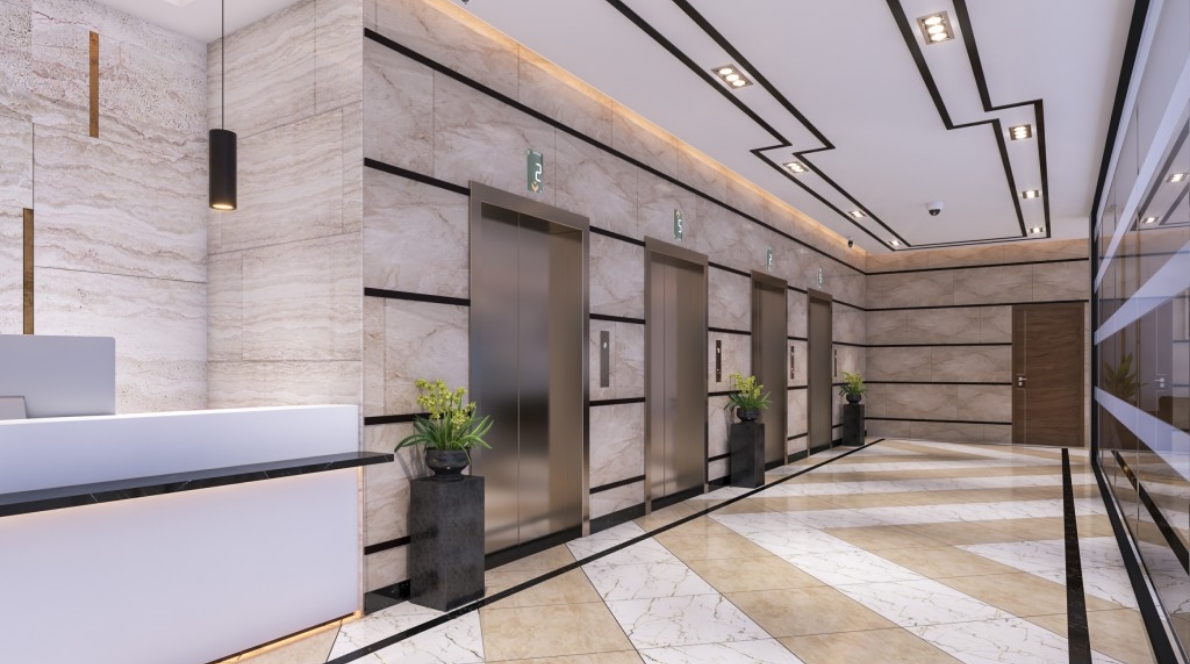
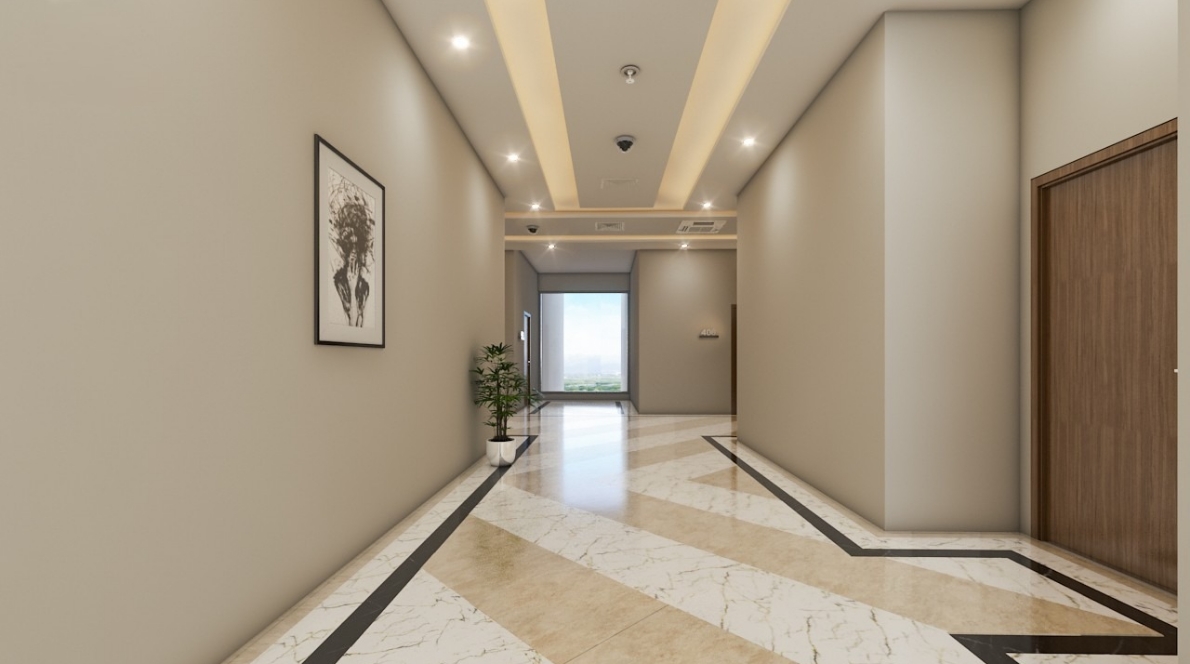
Privacy & Security
- Windows/Entrance doors are not facing other apartments.
- Separate lobbies for studio, one bed lounges and 2, 3 bed apartments.
- Windows will have a distance of 42 feet between them and an angular open and wide view.
- Emergency Exits after every 60 feet
- CCTV Surveillance and Security at Apartment Lobbies
Permanent Residence
- Apartments are designed with terraces, store rooms, service balconies, spacious rooms and living rooms.
- Minimum room size in each apartment is 12 x 14 feet.
- Every room will have wardrobes spaces.
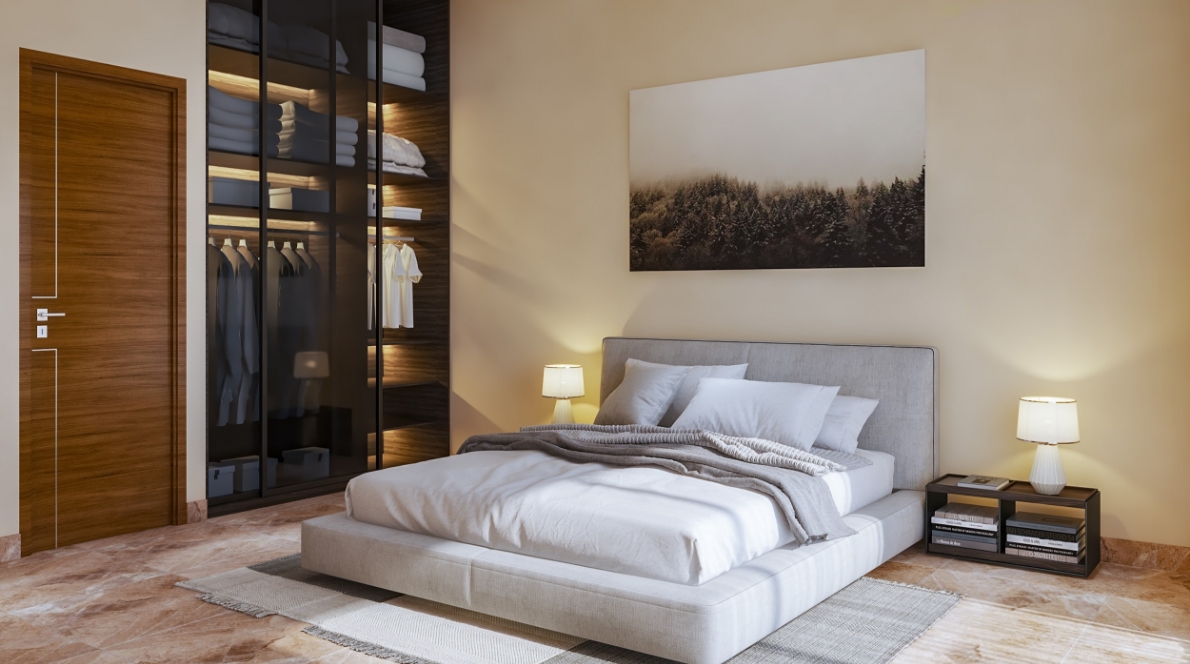
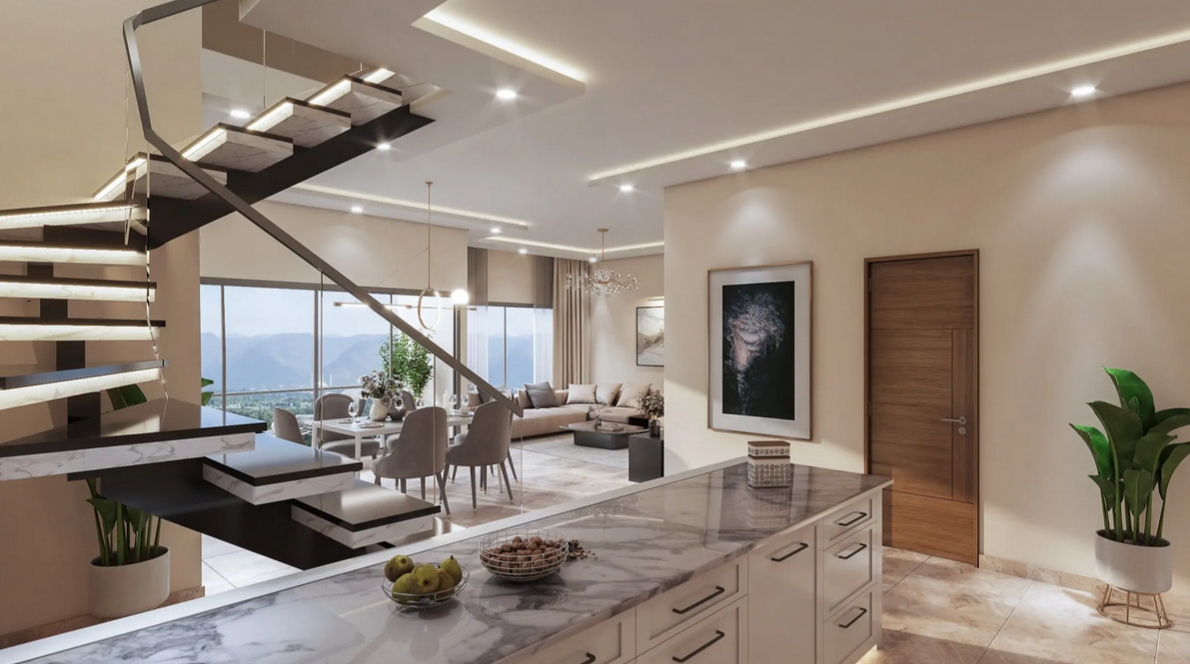
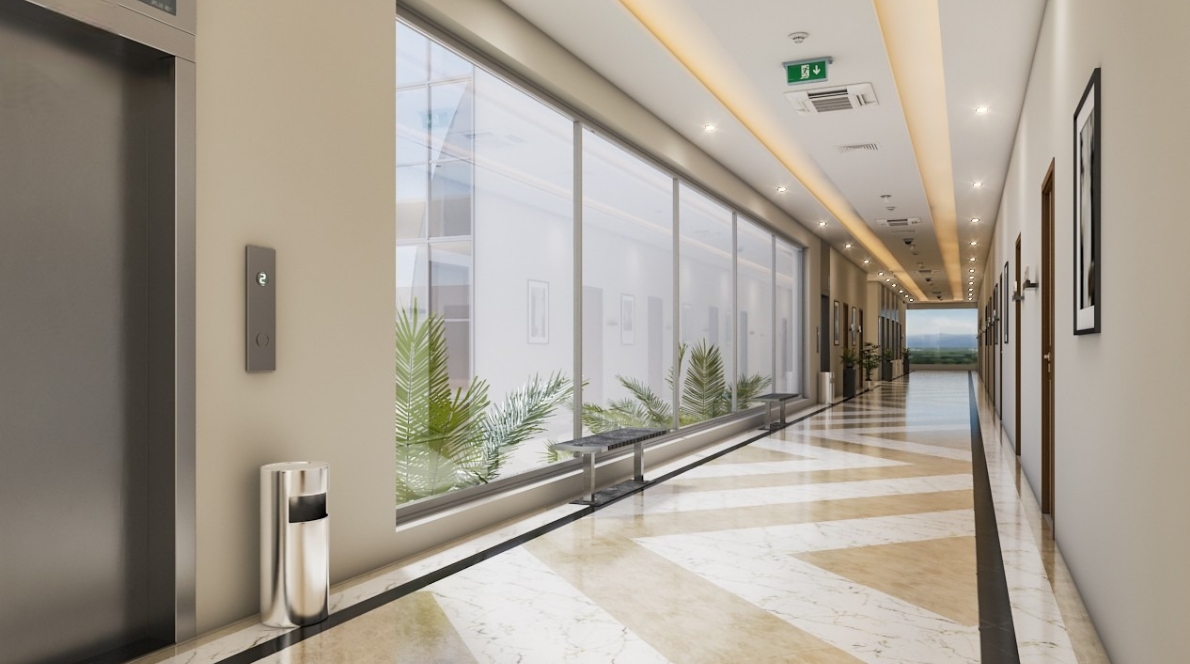
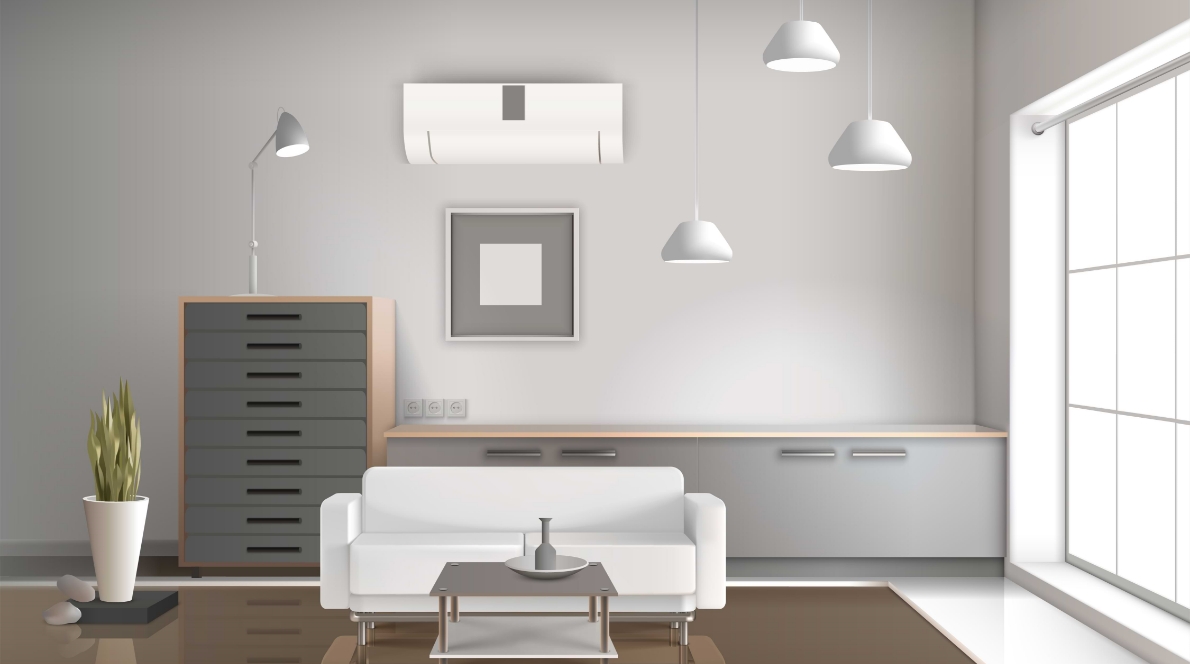
Energy Efficiency
- Windows at the end every passage and a 42 feet wide window in the main passage,
- Double glazed windows with Argon gas filling,
- Day light harvesting,
- Cross ventilation,
- Rain water harvesting,
Smart Building
- Smart lights and smart fans in common areas
- Smart entrances, solar powered lights in open air spaces will also be placed.
- Smart apartment solutions, which will help to save money as well as environment.
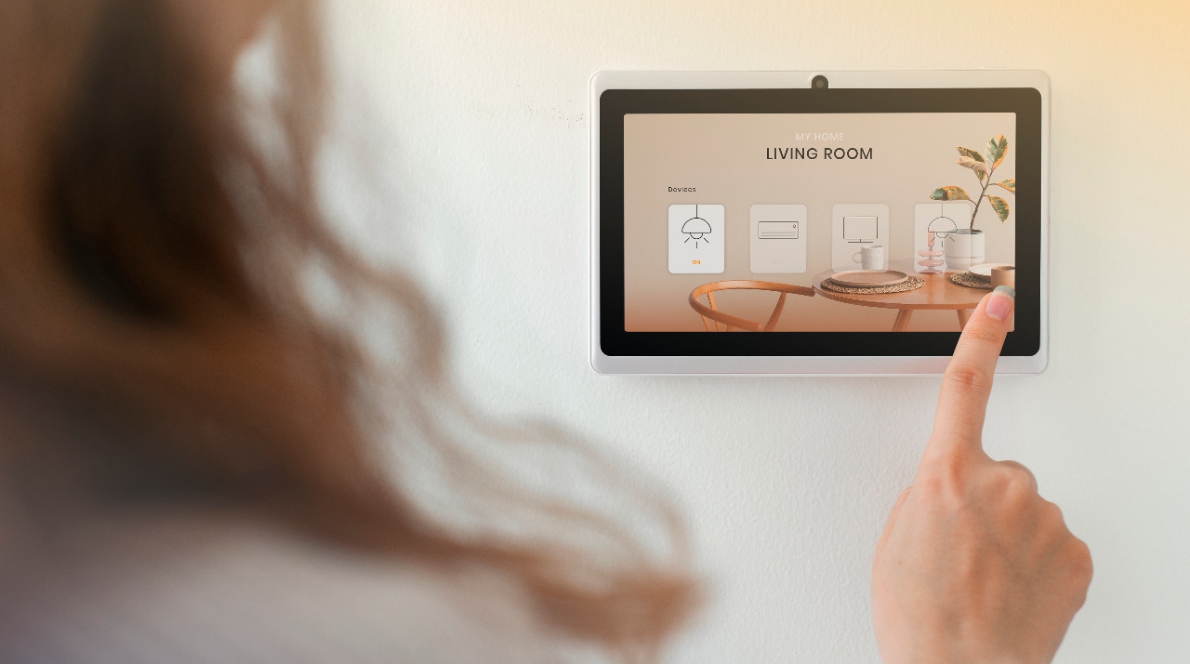
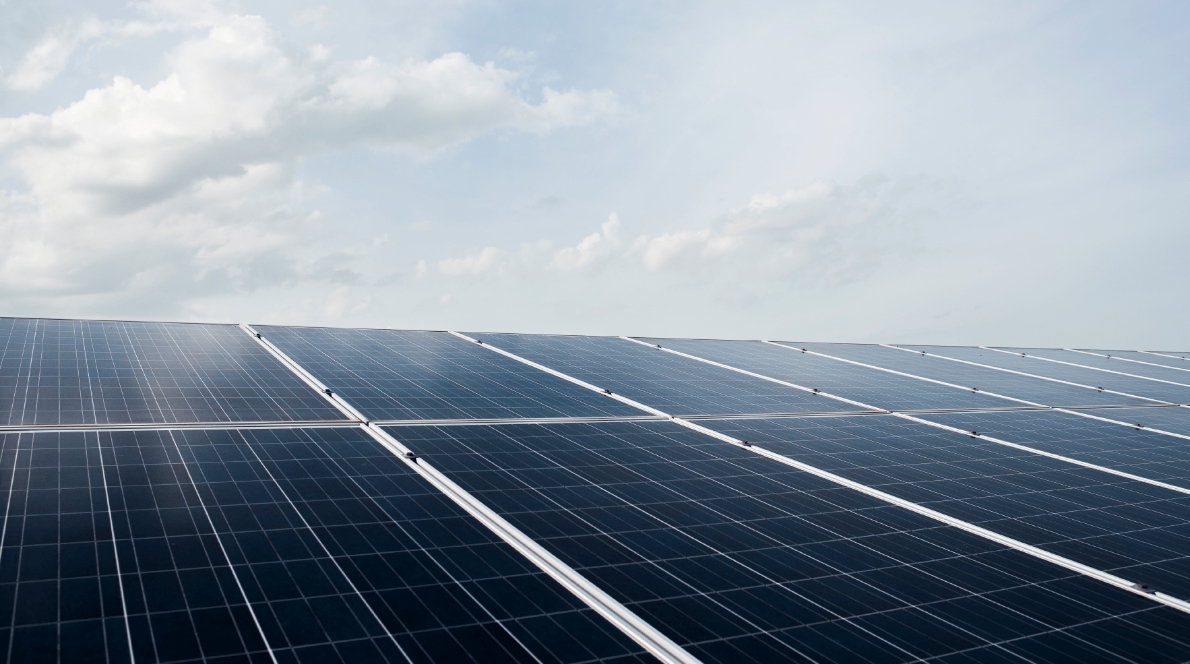
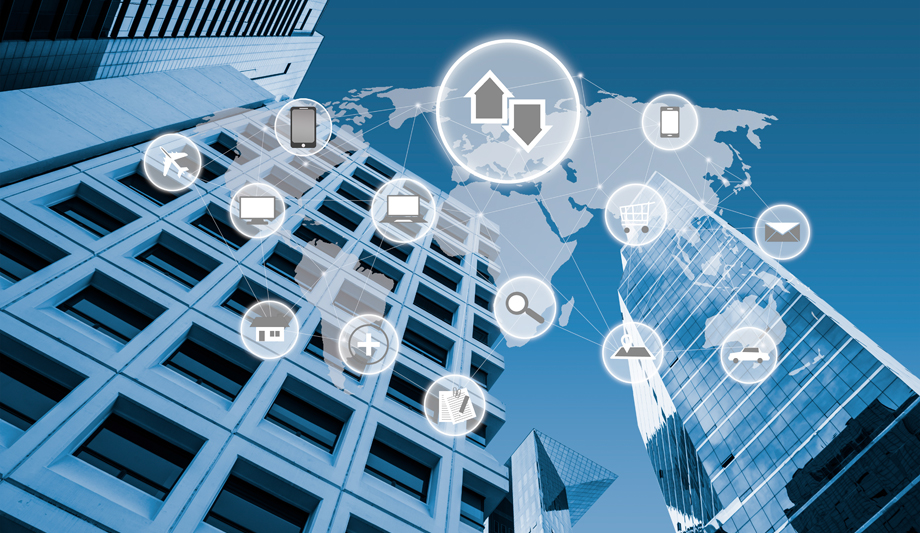
Voice & Data Connectivity
- Introduced for the first time in any residential building of the country.
- Fiber connectivity will be installed on all floors of the building.
- In-building solutions for better mobile phone coverage are being introduced.
Rooftop Restaurant, Observatory & Sky walk
- Rooftop restaurant is being introduced for the very first time in Pakistan.
- Observatory
- Sky walk
